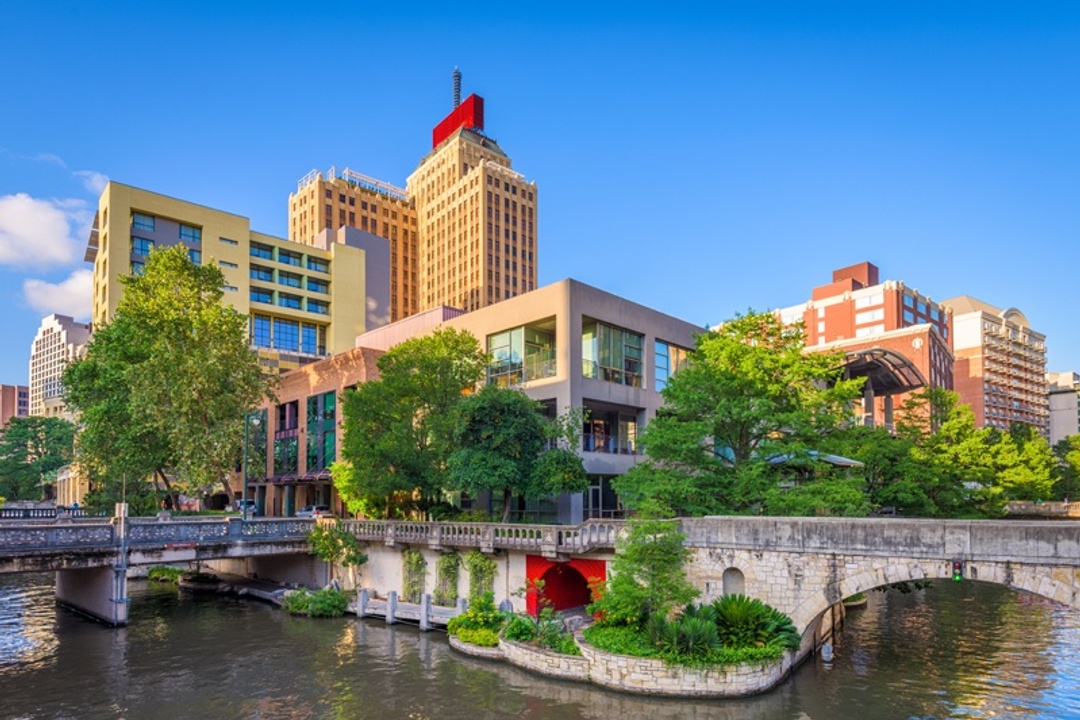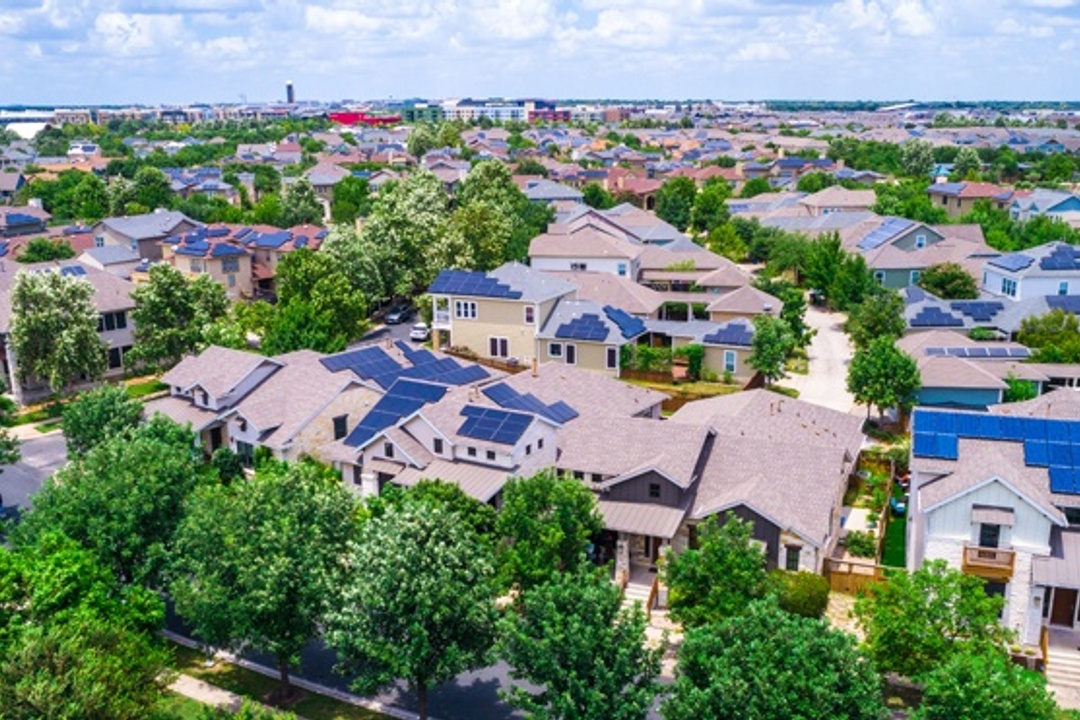What do home buyers want?
Believe it or not when you comb through the data it appears that most home owners want quality over size. The average home built in 2012 was around 2500 square feet. Most production builders do not offer this type of quality becase they focus more upon high volume than on quality. 2100 square feet of house is the size of house that most homeowners desire.
The bestseller is a one-story house with a fairly compact shape and a floor plan arrangement that is similar to the other bestsellers: central common living areas that are open to each other; split bedrooms (master suite on one side of the house, secondary bedrooms on the other); outdoor living space adjacent to the main living area; and an optional “bonus room” that could be built in the attic area above the main living floor.
What differentiates the bestseller is its facade. The style, characterized by Dan Gregory of HousePlans.com as “story book Craftsman,” is not historically accurate; it is evocative and original and nothing like the traditionally styled houses that constitute most of suburbia. Still, the design strikes a powerfully nostalgic chord that clearly resonates with many homeowners.
The exterior includes highly unusual trusses on the front entry gables and the side of the garage. The building material is stone and cedar shingles. There are playful shapes (the stonework framing the garage bay window slopes outward rather than going straight down); the colors are a pleasing earth tone palette of browns and grays. The two-car garage is angled to one side, which adds to the very unusual look. The house is well proportioned and well designed.
An eye-catching facade is not enough to clinch a sale, however. Today’s home plan purchasers demand interiors that are luxurious and efficient, and David Wiggins, a Leander, Tex., architect who designed a best-selling plan, delivers both.
Wiggins’s plan includes a master suite with a sitting area, his and her closets and vanities in the master bath, which has both a soaking tub and a shower. The kitchen, breakfast nook and family room area are flooded with natural light from the large windows. The formal dining room is separated from the main living areas by a two-way fireplace.
The two secondary bedrooms on the far side of the house afford a lot of privacy to the occupants of the master suite, and there is a media room by the front entry that could be a home office or a fourth bedroom.
The rear of the home adjoins two outdoor living areas — a lanai, or covered outdoor deck or patio; and a “BBQ Porch” with a fireplace.
What did Wiggins conclude was expendable for today’s homeowners? They could live without a formal living room; two-story spaces, including a grand entry foyer with a big chandelier that is showcased through a large window over the front door; and a fourth bedroom.
Such practicality was a common thread among all the popular designs, and some of it contradicts conventional wisdom. For more than 20 years, land planners and architects have argued for side-loading garages in new home communities so that large garage doors will not dominate the streetscape. Paul Foresman of Design Basics said that his firm has found through focus group research that two-thirds of homeowners prefer the front-loading garage because they can see where they are driving and thus avoid errant toys and sports equipment, often casualties of the tight 90-degree turns required of the side loaders.
Homeowners also complained of damaging their cars — sheering off side mirrors and scraping doors and fenders — as they maneuvered their vehicles into the side-loading entry. Foresman also noted that a three-car garage is desirable for his clients, even when the house has only 1,200 or 1,300 square feet of living area.
On the interiors, Foresman said his purchasers love a “drop zone” by the garage door to contain mail, backpacks and all the other stuff that family members bring inside before these things clutter up the living areas. Another hit: tucking a pantry closet around the corner from the kitchen so that a white pantry door doesn’t mar the aesthetics of a kitchen decked out in upscale wood cabinetry.
Energy efficiency was also a priority for the home plan purchasers, the executives said. As utility costs are going up, increased insulation, better windows and more-efficient heating and air conditioning systems were being carefully scrutinized.
http://www.washingtonpost.com/realestate/a-look-at-the-most-popular-home-plans/2013/03/14/5117c6aa-85da-11e2-999e-5f8e0410cb9d_story_1.html
If you are looking for homes for sale in the Austin, Dallas, Round Rock, Frisco, Plano, Lakeway and Westlake areas please click on www.homecity.com and search for homes.










